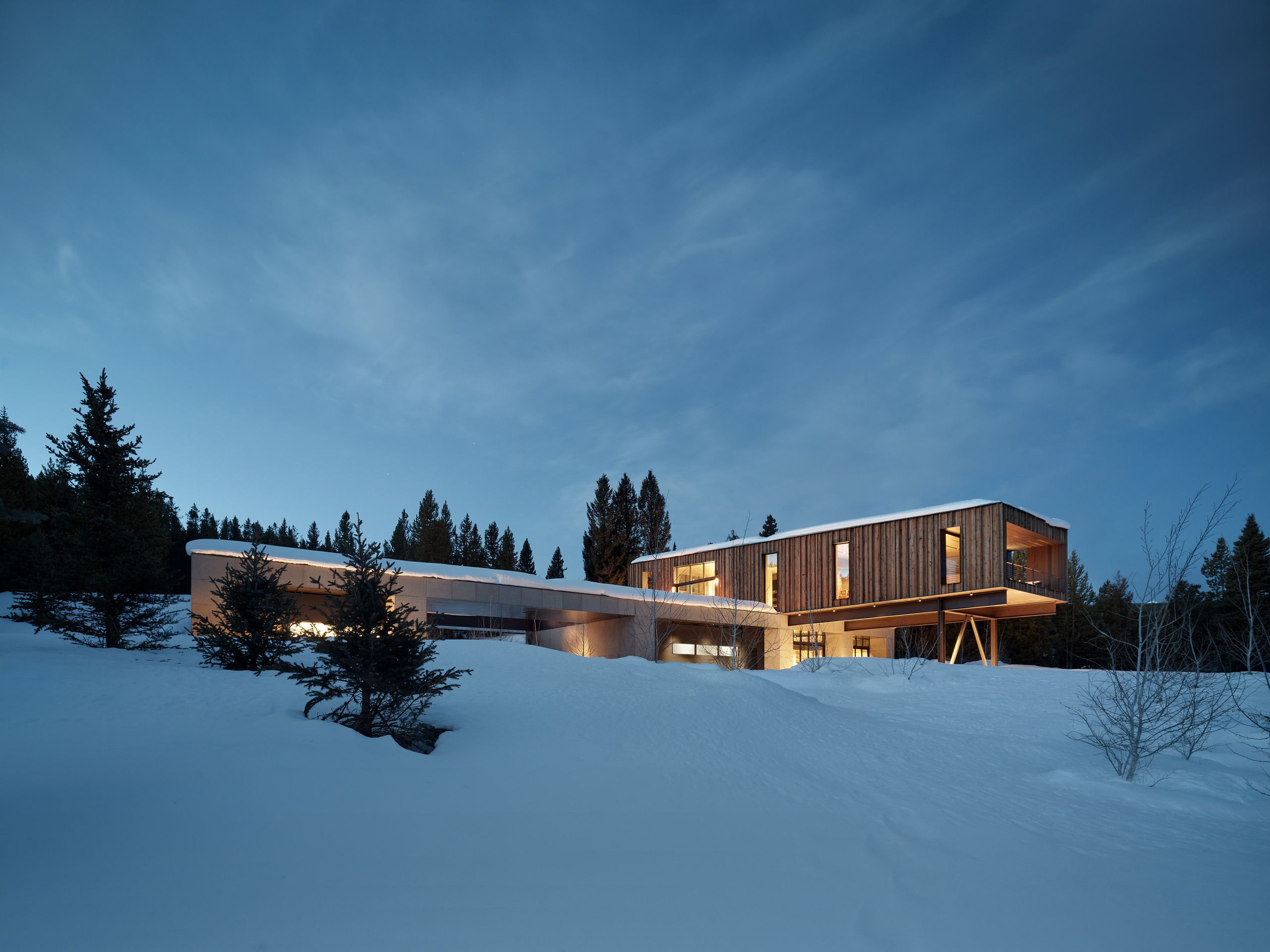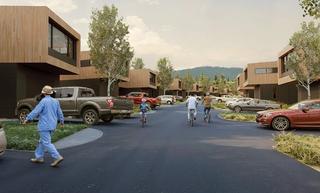Need assistance finding a project or have questions about a future project? Contact us for support.
Projects
Name
Location
Service
Type
Interested in working with us?
Let’s start a conversation. Our team works across scales and settings to shape architecture and interiors that endure.
Contact Us















































